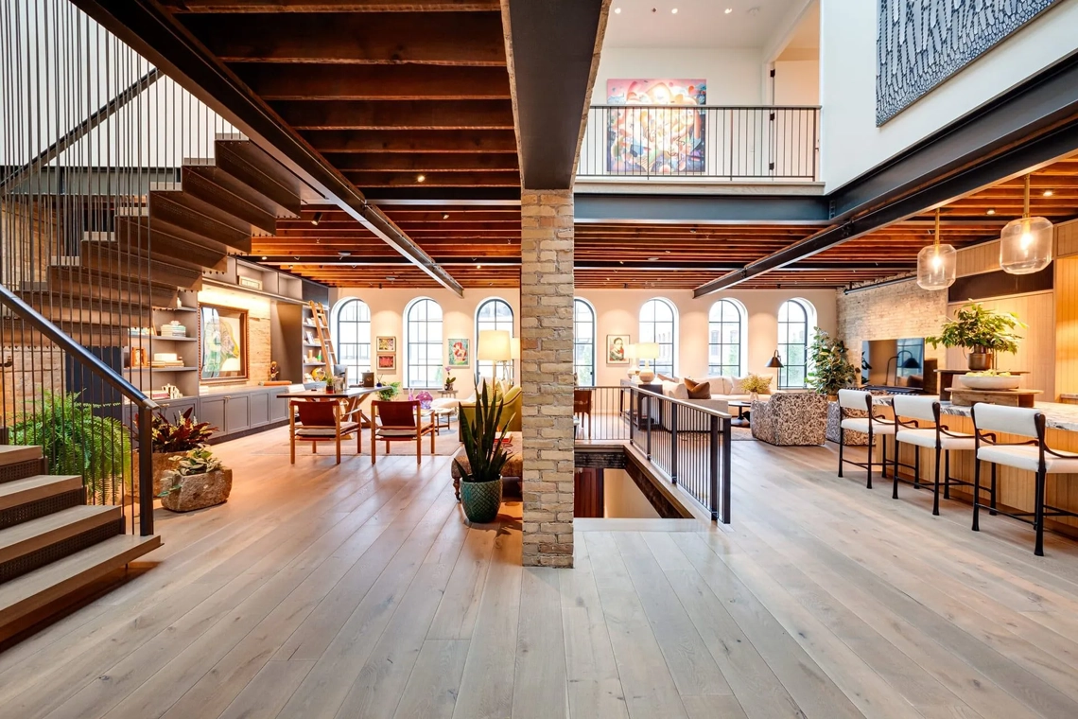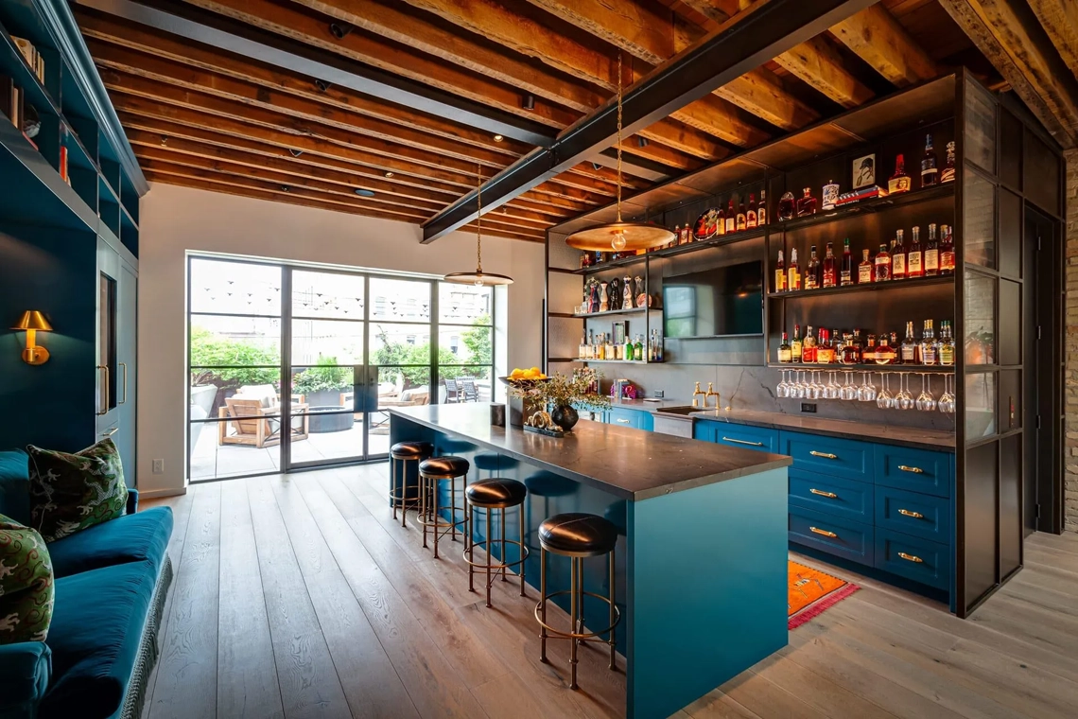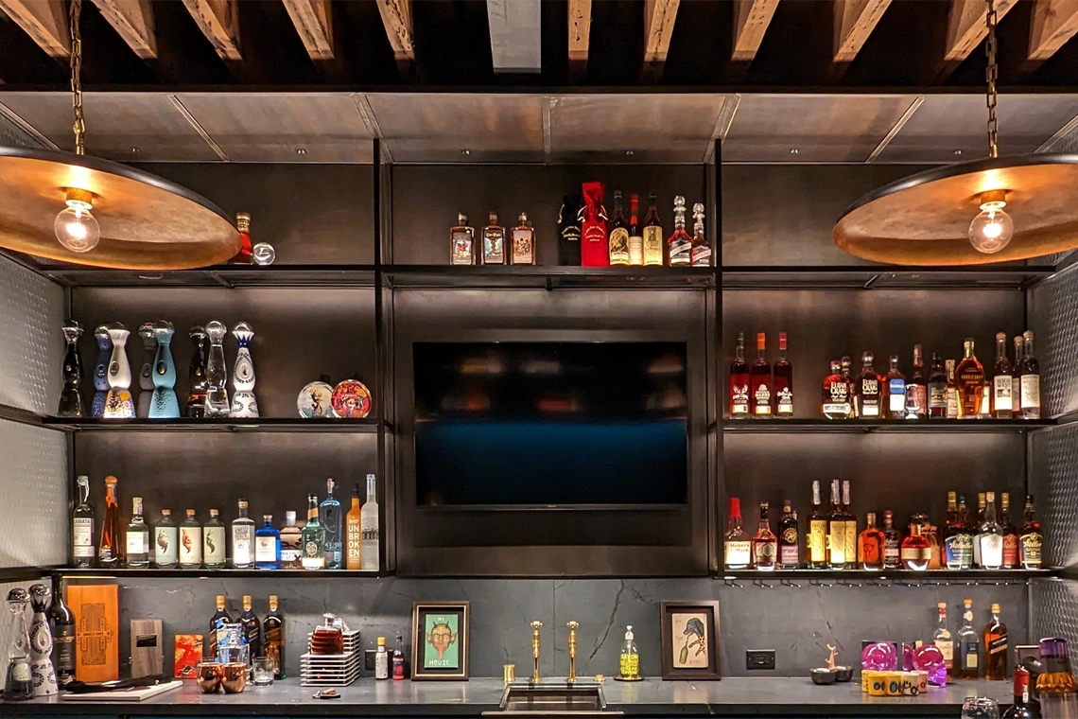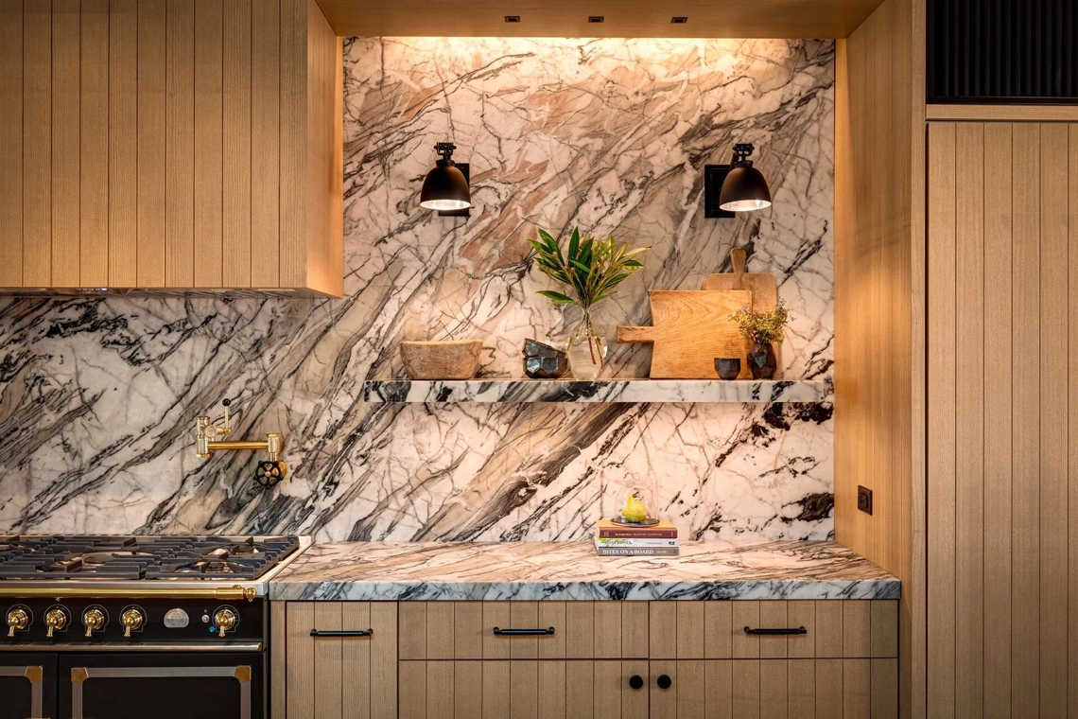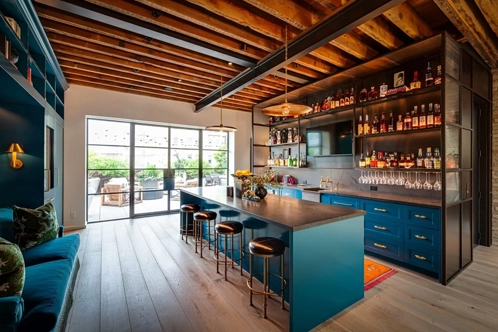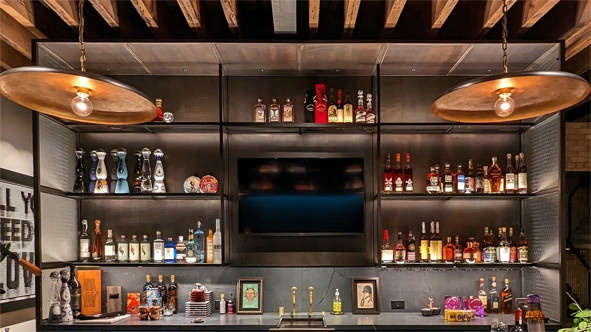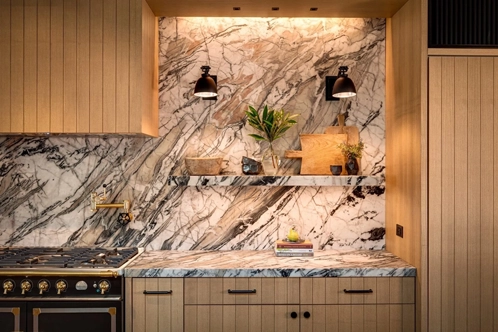Urban Loft
Milwaukee, WI
We aimed to create a warm, layered atmosphere by carefully balancing natural and artificial sources. In the kitchen and bar areas, large glass doors flood the interiors with daylight, while pendant lights and sconces provide warmth and focus during the evening, highlighting shelves and creating intimate zones. Similarly, the marble backsplash area uses task lighting and under-cabinet lights to enhance both usability and the stone’s elegant texture.
In the living and dining areas, ambient lighting highlights exposed wood beams and architectural details like the staircase and stone columns, adding depth without overpowering the space. Floor lamps and pendants introduce layers of light, adaptable for different uses. As night falls, hanging lights offer a soft glow, complementing the natural materials and maintaining a cozy, welcoming environment throughout.
Project Details
Adaptive Reuse
Architect:
Galbraith Carnahan Architects
