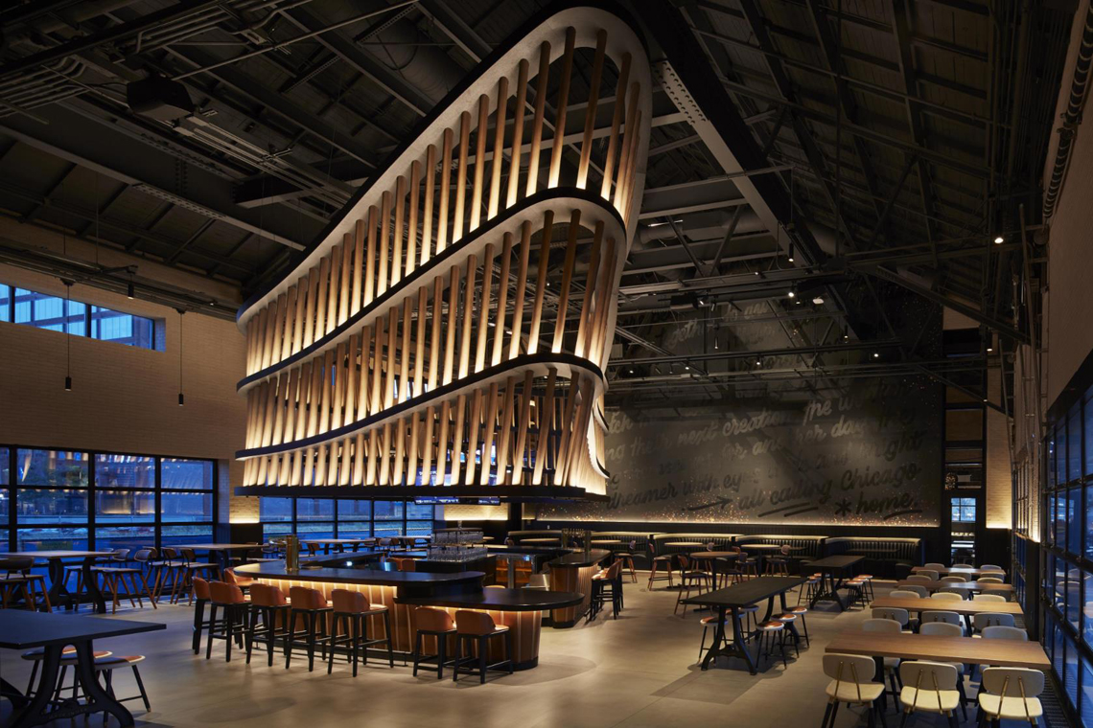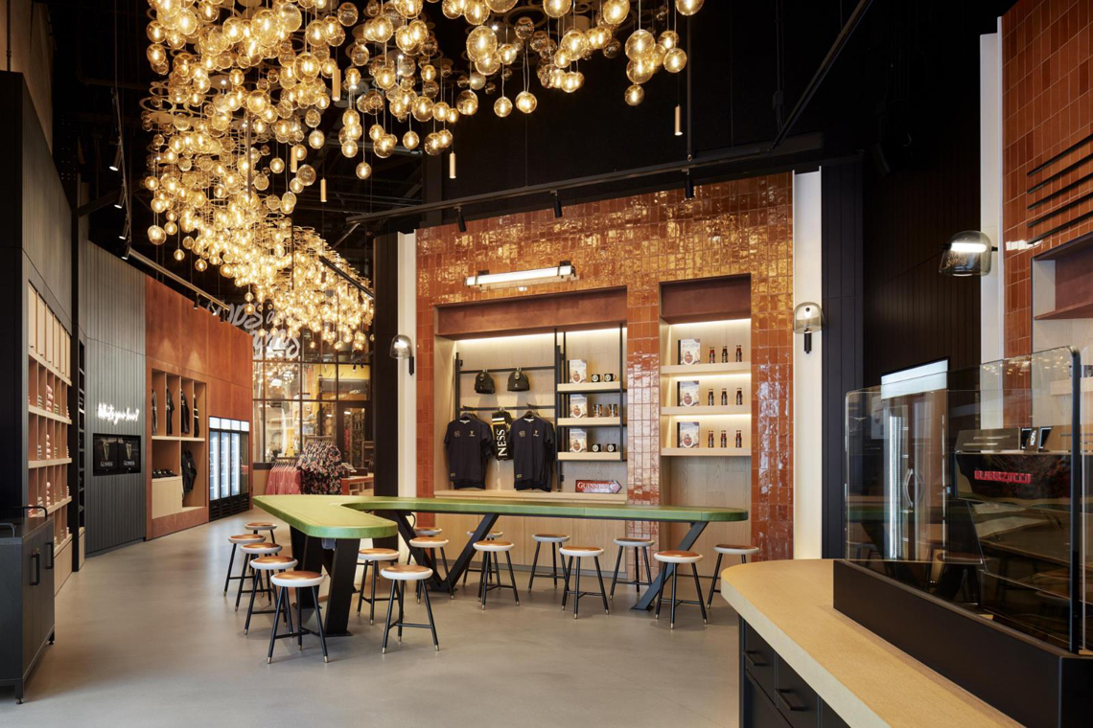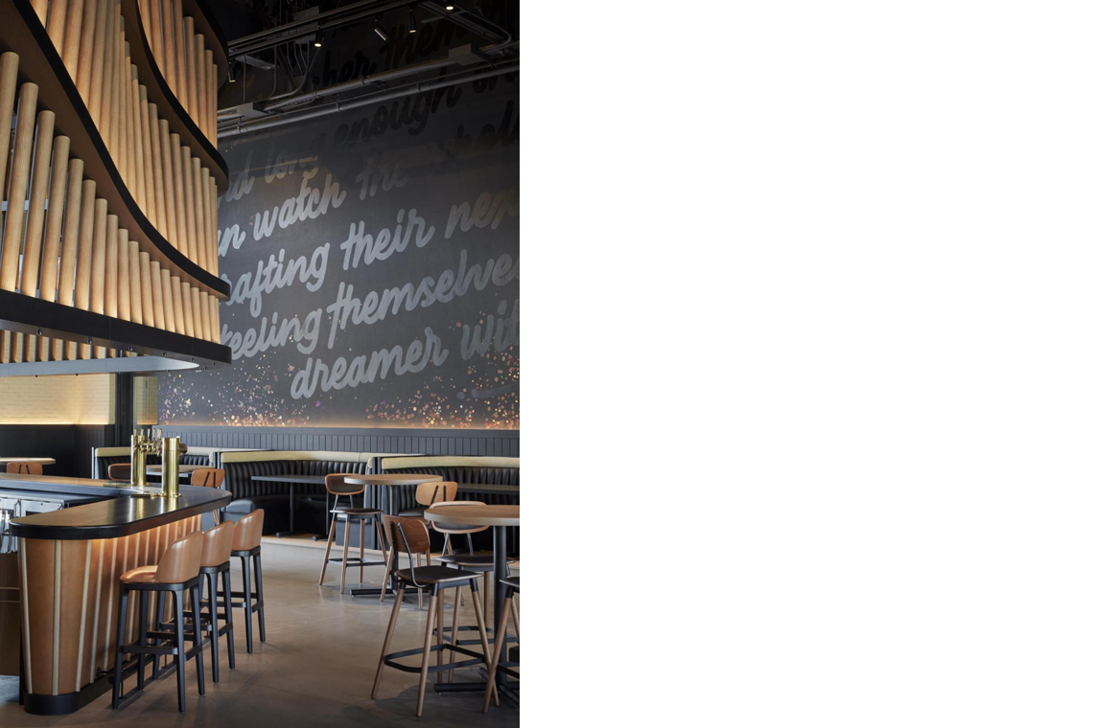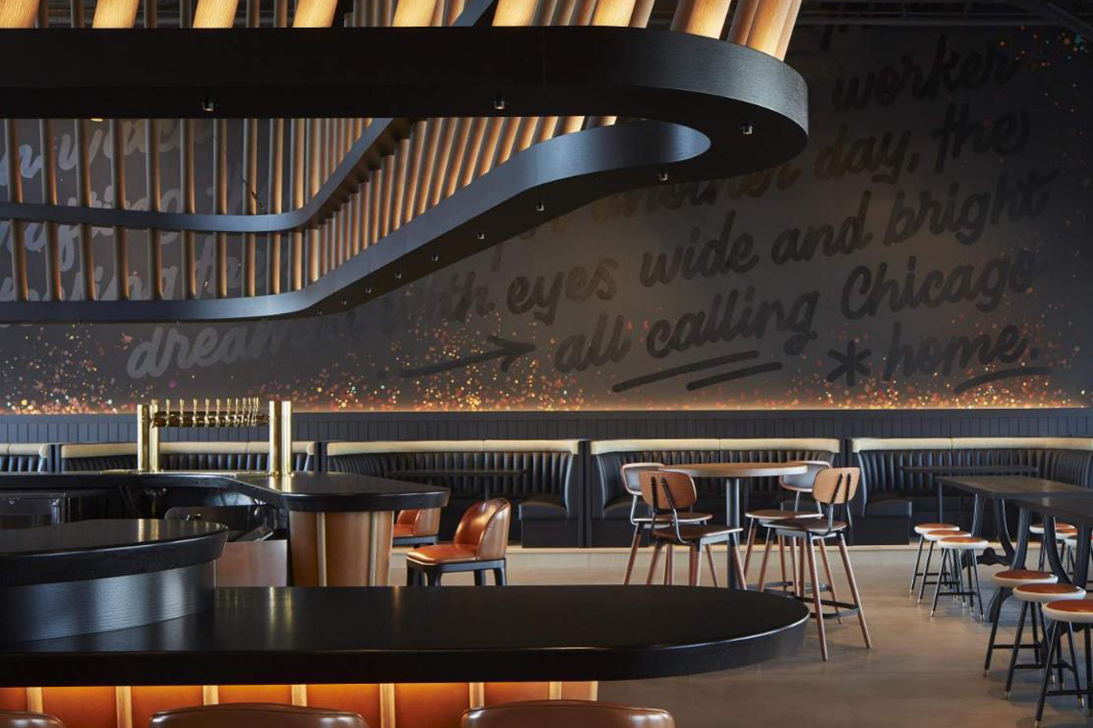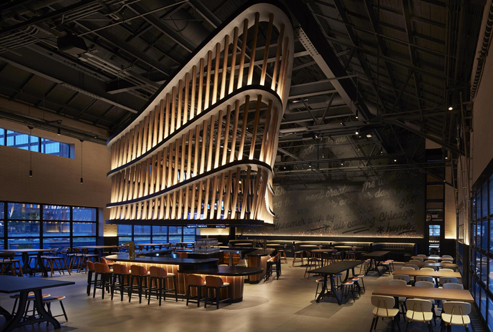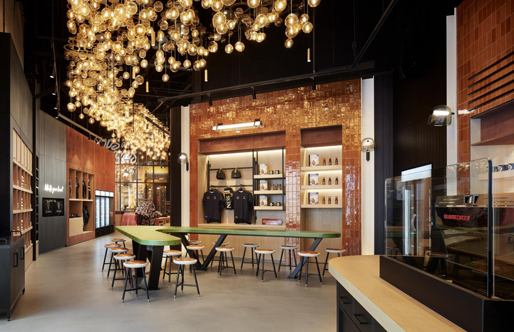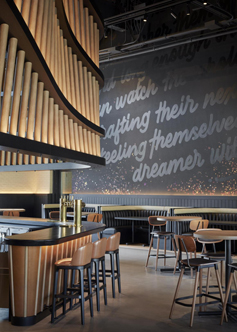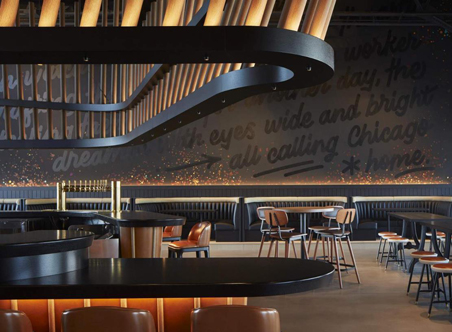Diageo Guinness
Chicago, IL
The Guinness Taproom in Chicago’s West Loop is housed in the newly transformed, long-vacant rail depot built in 1910. The iconic, Ireland-Based brewer worked with the design team to convert the former rail depot into an environmentally sustainable, state-of-the-art brewery and taproom with an epic patio featuring stairs reminiscent of Chicago’s Riverwalk steps. The Brewery sources 100% renewable electricity and is designed to operate as a zero-waste-to-landfill facility.
The stunning bubbly custom amber sculptural light fixture flows throughout the brewery and retail area. Internally illuminated displays feature Guinness merchandise. The lighting focal point is the breath-taking 7700-pound harp sculpture with layered linear lighting that hangs above the main taproom bar.
Project Details
15,000 SF
Architect:
Whitney Architecture
Interior Designer:
Studio K
