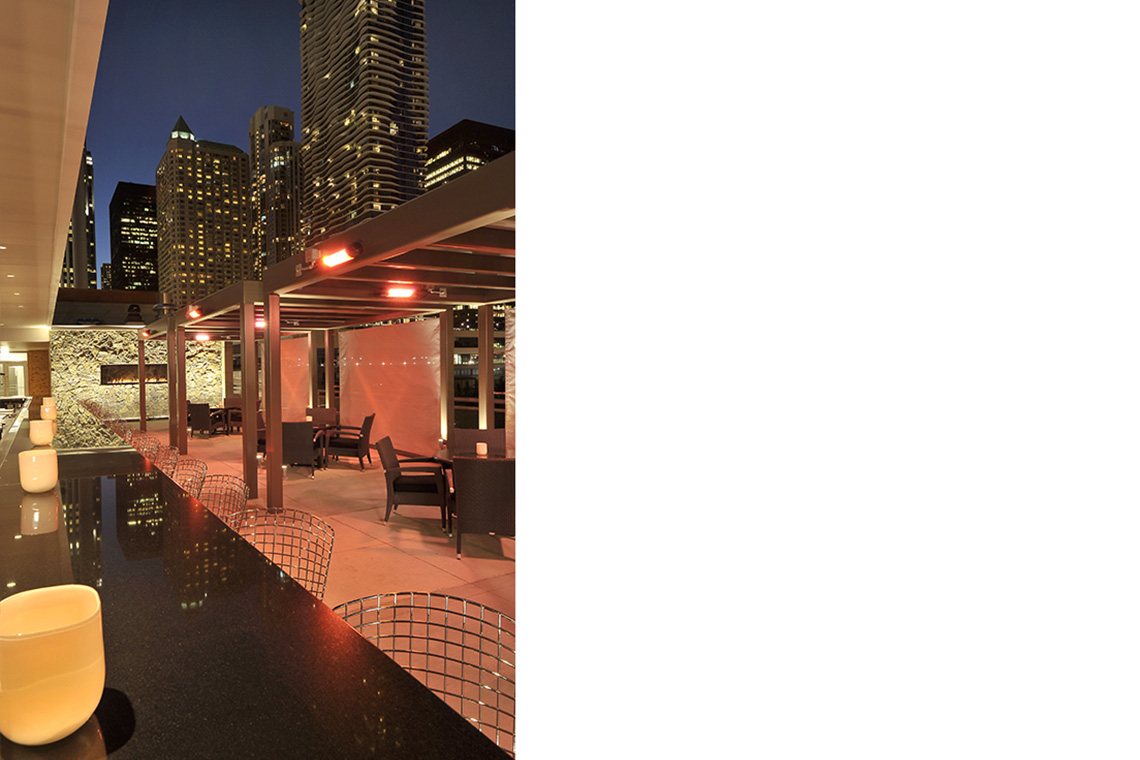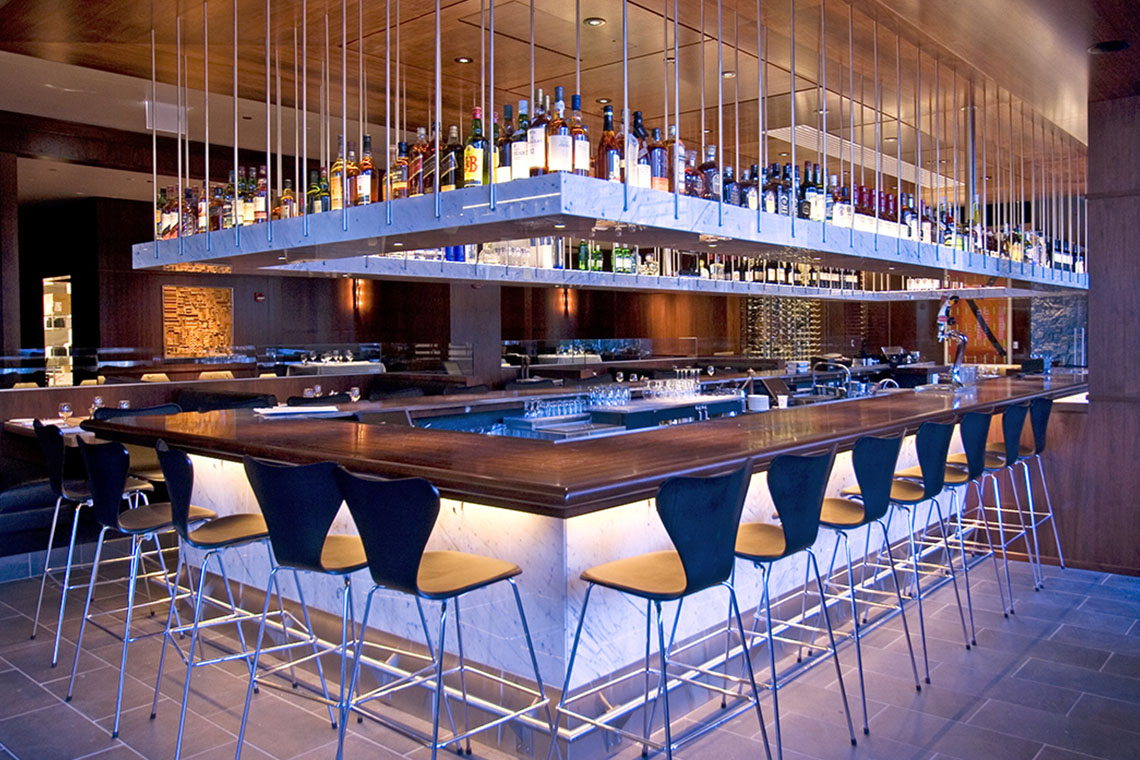III Forks Steakhouse
Chicago, IL
This steak house, part of a national chain, is named for a river in Texas and had a following before it arrived in Chicago. The interiors offered a variety of dining environments, from intimate rooms for private gatherings, to a dining venue overlooking a park, to a stunning rooftop dining and bar experience with views that did not disappoint. Grazing the stone fireplaces from either the top or the bottom set a main dining feature and a glass enclosed wood staircase uplit like a lantern naturally drew guests up to the roof deck. Greeting you upon arrival is an internally illuminated wine room that welcomes guests, while a bar beyond, washed with light illuminates the featured liquor added an almost chandelier look to the room.
Project Details
Architect:
Weiss Architecture
Interior Designer:
Kate Murphy Interior Architecture
Awards:
2012 IES Illumination Section Award









