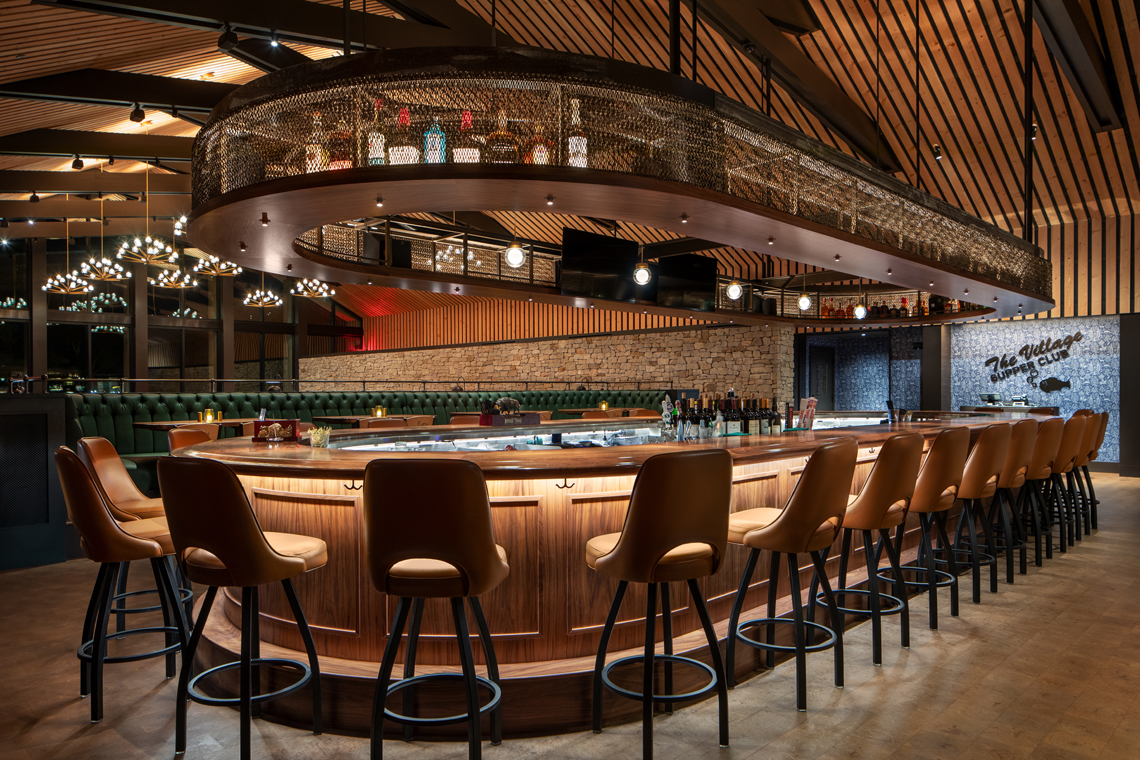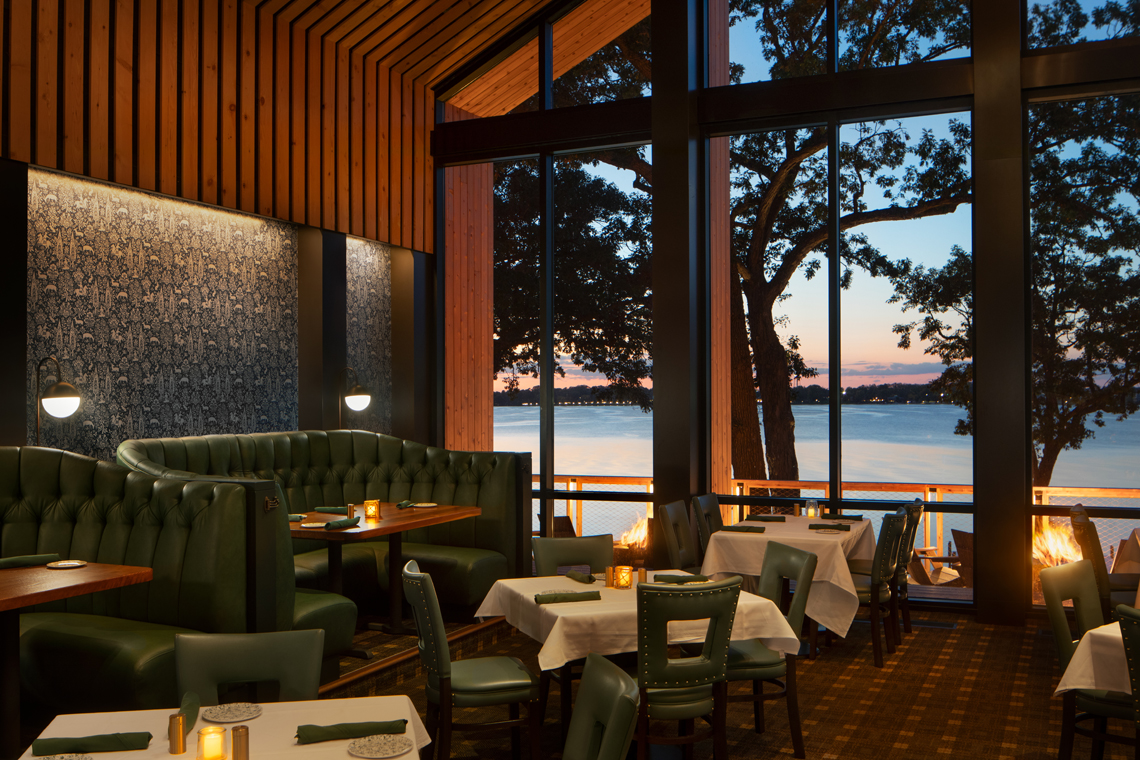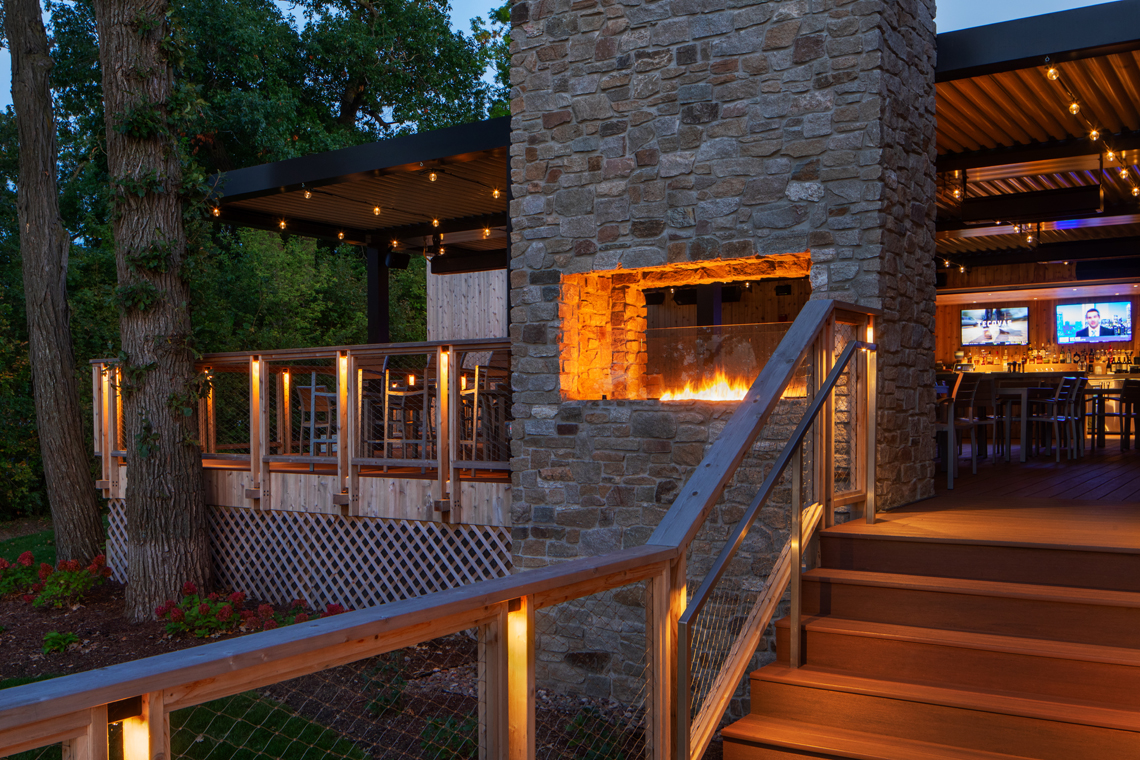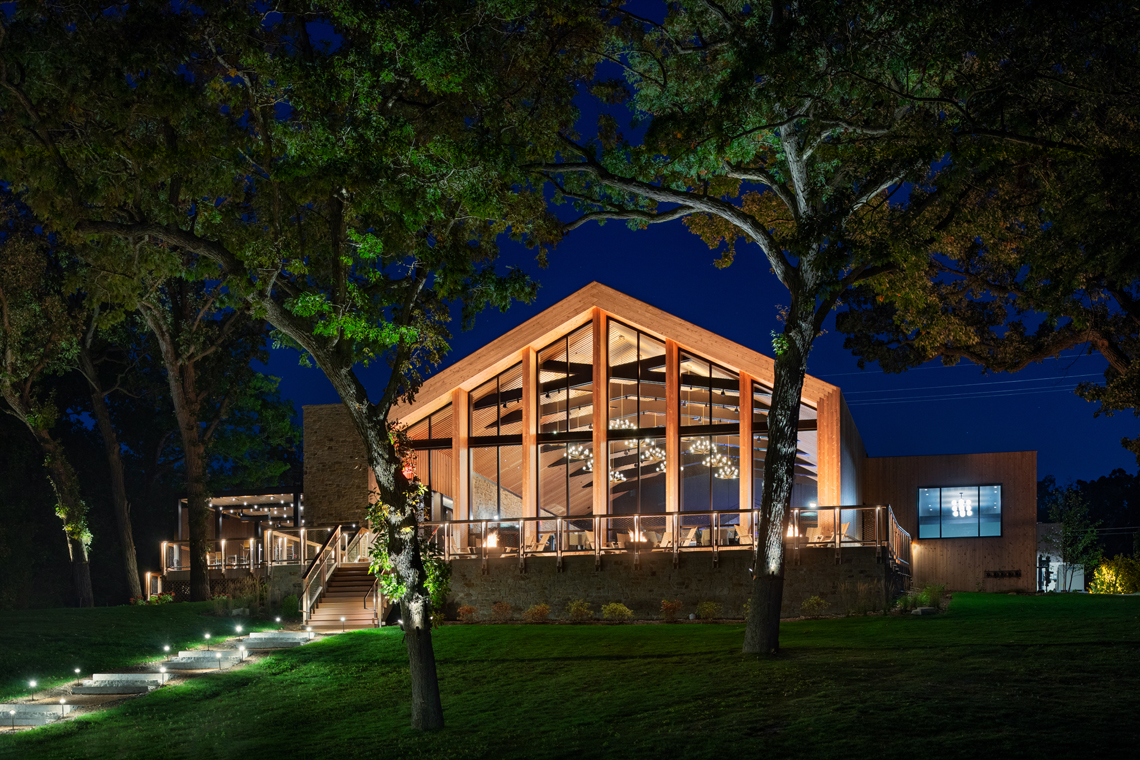Village Super Club
Delavan, WI
The renovation of the Village Supper Club honors its lakeside heritage while embracing a refined modern touch. Situated on the shores of Delevan Lake, the expansive A-frame roof structure creates a spacious interior with panoramic lake views framed by an all-glass façade.
The Lighting Design was crafted to evoke warmth and comfort, using a combination of indirect lighting and strategic fixture placement to highlight the restaurant’s architectural elements. Outdoor spaces, including an inviting deck, are softly illuminated to extend the restaurant’s ambiance, welcoming boaters and families to gather. By balancing nostalgic charm with contemporary elegance, the refreshed lighting creates a setting that blends relaxation and sophistication for locals and visitors alike.
Project Details
8,400 SF
Completed in 2024
Architect:
DMAC Architecture & Interiors
Interior Design:
DMAC Architecture & Interiors
Photographer:
Ryan Hainey Photography



