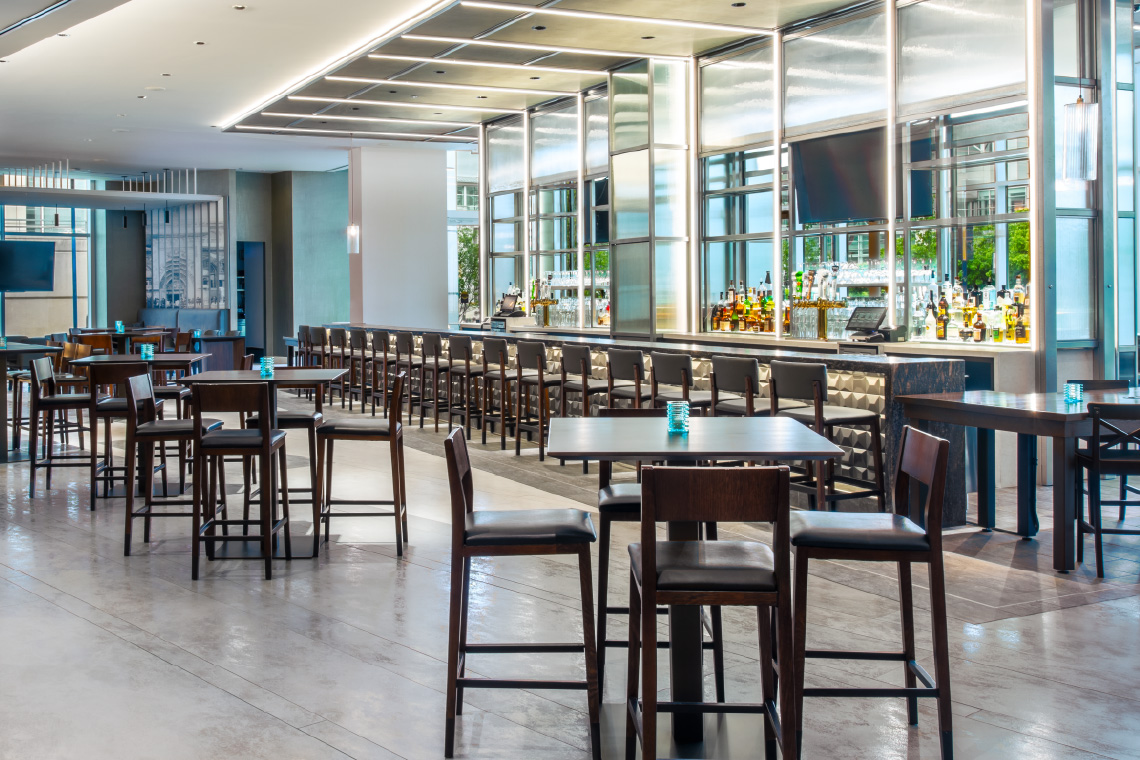Hyatt Regency McCormick Place
Chicago, IL
The 11,000 square foot thoroughfare between McCormick Place Convention Center and the 1250 key Hyatt Regency needed to provide more restaurant and food venues to fill the variety of needs of the patrons. The ambiance ranged from a casual bar that was transparent to the outside, to a sophisticated and intimate dining venue to a grab-in go for people on the run. The grand plaza link needed to complement each while supporting the overall aesthetic. Because of the varied uses, the glass enclosed bar and the outdoor seating, the lighting design needed to clearly define the spaces, manage the light from day into night and create an updated and modern appeal.
Project Details
Architect:
BauerLatoza Studio
Interior Design:
The Getty's Group







