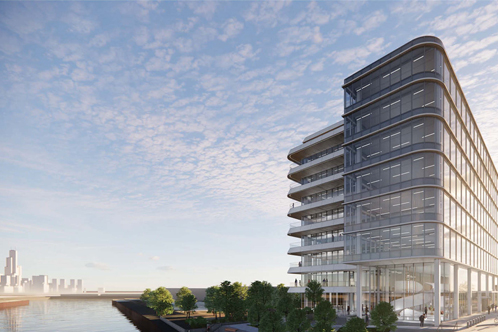Lincoln Yards Life Sciences Building
Chicago, IL
(Currently under construction)
Lincoln Yards Life Sciences Building is an eight story 320,000 square foot building consisting of BioTech lab space and tenant amenities. The building will be part of a comprehensive, multi-use, development located on a reclaimed brownfield along the Chicago River.
AKLD has collaborated with Gensler to design a building that emphasizes light and air throughout. The façade is a combination of glass and aluminum with a double height lobby and exterior public terraces adjacent the extended Chicago Riverwalk. The lighting is completely integrated into the architecture to enhance the building’s transparency and modern forms. Lighting has been designed to incorporate corporate standards in the most creative ways, creating a unique experience. This life science business center will attract top talent, and act as a catalyst for neighborhood development.
Project Details
Architects:
Gensler









