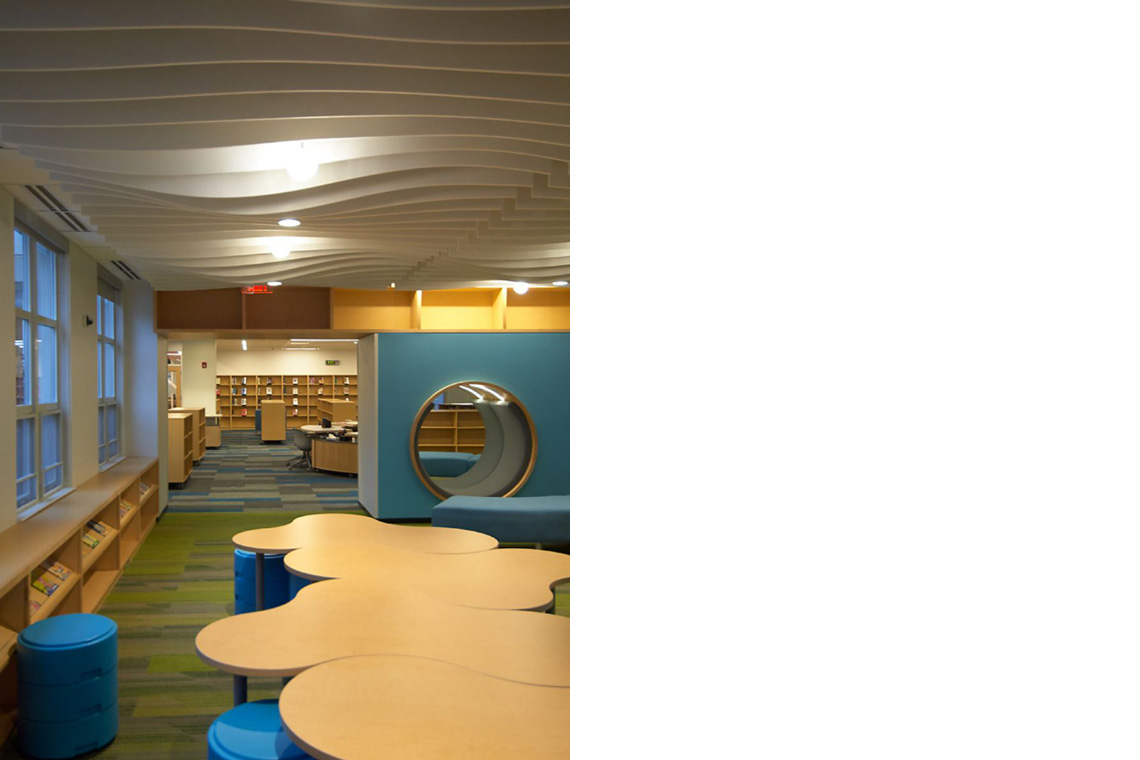North Shore Country Day School
Winnetka, IL
North Shore Country Day School is a private suburban primary school. Like many schools, the central hub is the learning center. The school wanted to connect the lower level learning center with the second level classrooms. A new vertical opening complete with a monumental “library staircase” was incorporated into the center of the learning center.
The original dated second floor space had very large heavy beamed skylights that appeared dark and dated. The space was originally lit with point source track heads with no up-lighting opportunity. Existing fixed electrical feed points needed to be maintained as it was not desirable to disrupt the construction of the skylights or ceilings. To minimize the heavy-handed sky lights and to balance the natural and artificial day lighting the design featured a series of overlapping illuminated rectangles to provide depth, reduction in the scale of the large skylights, brightening the vertical and horizontal surfaces and making the space a lot more fun by adding a little visual “zoom”.
The energy provided from the architecture, furniture, finishes, lighting, and lighting controls of each space impersonates the function and action of each distinct space while creating a cohesive flow from one space to the next.
Project Details
Architect:
Eckenhoff Saunders







