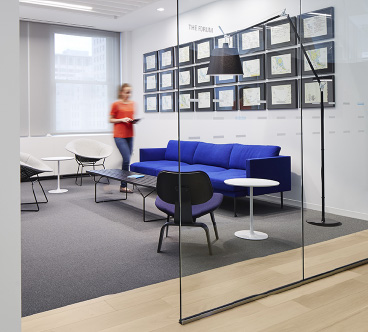Perkins&Will, Headquarters
Chicago, IL
The vision for the client’s design was to create a responsive studio that adapts to users’ needs while addressing business goals. The highest level of sustainability was considered at every level. The stationary work islands were fixed so it was possible to space the direct/indirect and accent lighting fixtures to reduce the watts per square foot. The use of long linear fixtures allowed for reduced install costs, which lowered the lighting budget.
Project Details
Architect:
Perkins&Will
Certification:
LEED Platinum
Awards:
2017 AIA Chicago Interior Architecture Honor Award
2017 Architectural Record Good Design is Good Business Award







