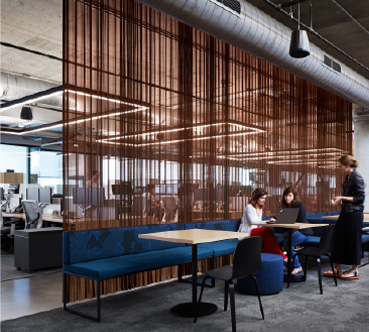Sterling Bay
Chicago, IL
An industrial palette of materials was the influence on this innovative yet raw office space. The goal for the corporate headquarters, was to emulate the history of Fulton Market, while providing focus space and close adjacency for employees. The office occupies the top floor of the nine-story building which opened in 2017. Existing sawcut skylights allowed natural daylighting, which was an asset and a challenge for achieving well balanced lighting under any condition. An edited palette of fixtures was used to illuminate the space. The cove lighting within the main public space allowed for few fixtures to be seen attributing to a minimalistic space.
Project Details
Architect:
Perkins&Will
Awards:
2018 Crain’s Chicago Coolest Office Winner
Certification:
LEED
Photographers:
Hall+Merrick Photographers







